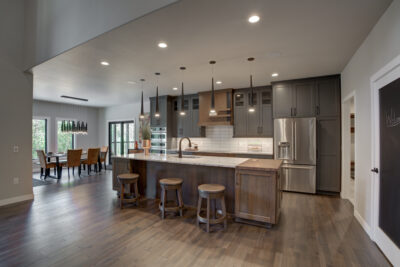Curran Cabinetry’s 5-Star Process for Remodeling
⭐️ ⭐️ ⭐️ ⭐️ ⭐️
One reason our customers rate Curran Cabinetry & Design 5-stars is our simple, clear process for remodeling.
Our clients have a dependable roadmap for completing their project, and the benefits are obvious: a project that is on-time, on-budget…but also timelessly elegant.
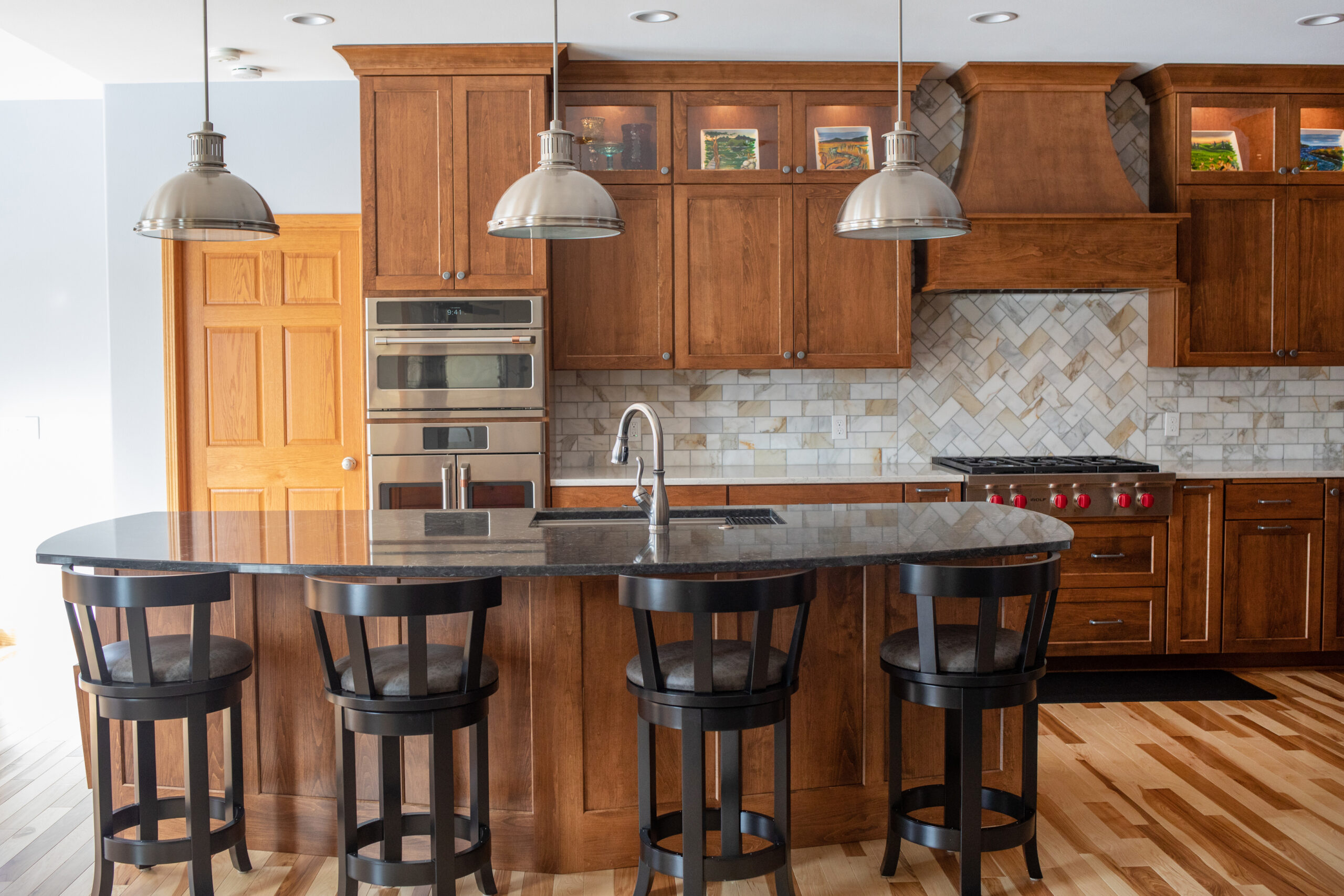
See how the Curran Cabinetry process works for a typical kitchen remodel.
Plan & Design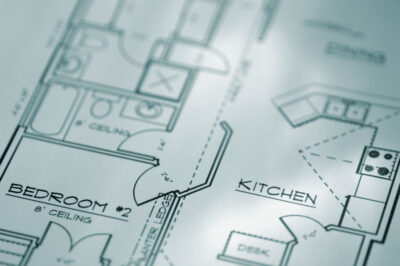
First Meeting, at your home:
Meeting at your home allows us to best understand your current situation, and what you would like to transform. We can help discover what obstacles that may be involved in achieving your goals. We will:
- Discover the style of the home, as well as the decorating styles already incorporated into your home.
- Discuss what you have researched and what you would like to accomplish.
- Find out what type of involvement you and your family would like to have, and what expectations you have of us.
- Discuss your anticipated budget for the project.
- Discuss the roll of—or need for—a General Contractor.
Second Meeting, at our office:
The second meeting is at our office and showroom in Madison to preview the preliminary plans. On our agenda:
- Review a preliminary drawing derived from what we had discussed at our first meeting. The drawings will include a plan view with front elevations as well as a three-dimensional perspective view. We will be taking the kitchen for a "test drive" and reviewing potential revisions as needed.
- Look at samples of the cabinetry, door styles, wood species, finish colors, moldings, countertop materials, profiles, and designs.
- Bring in other materials (such as wall tile, sinks, faucets, cabinet hardware, etc.) as we fine-tune the design.
- Talk about the expected pricing of the cabinetry and countertop materials.
Third Meeting, additional fine-tuning of the plan:
The third meeting and beyond are for additional fine-tuning of your plan and material selections. Goals:
- Fine-tune the plan relatively close to your desired end result.
- Complete your signed intent to work with Curran Cabinetry & Design.
- Involve a qualified General Contractor to price the labor and periphery materials to accomplish the desired end result.
Finalize the plans:
Contracts are finalized both with the General Contractor and Curran Cabinetry & Design. A down payment will be required prior to materials being ordered and production being scheduled.
Schedule & Build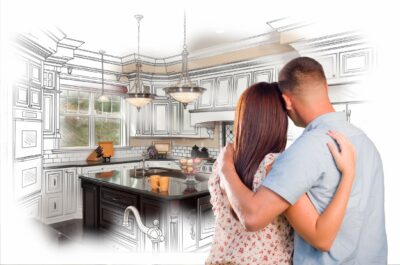
Turning your dream into reality is underway!
- Your project is scheduled.
- Materials are ordered.
- Production and delivery are scheduled.
- Cabinets and accessories are built.
Demo & Install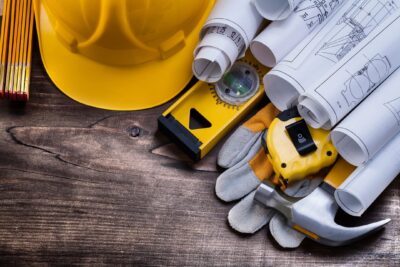
Demo and Construction Begins
Out with the old, and in with the new! Watch your dreams start to become reality!
- Existing cabinetry, countertops, appliances, and other materials that are being replaced, are removed.
- New plumbing and electrical fixtures are roughed-in.
- Walls are prepared and flooring is installed (unless it's being re-used).
- Cabinetry goes in and the countertops are templated. (Counter-top templating and installation can take up to several weeks.)
- After the countertops are installed, final adjustments are made.
- Wall tile is installed, and electrical and plumbing are connected and finished.
Referral Request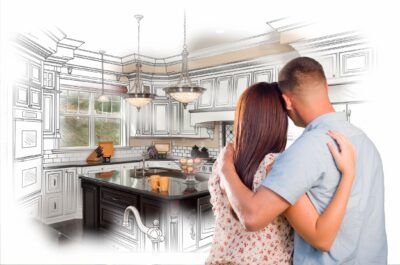
Curran Cabinetry's best advertising is its satisfied customers.
After your project has been completed, we will ask for your feedback on your project. We'll also ask who you know who you feel would benefit from Curran Cabinetry's services.
We truly appreciate you assistance with this if—and only if—you feel that we have exceeded your expectations on your project.
Thank you!
Al Curran




